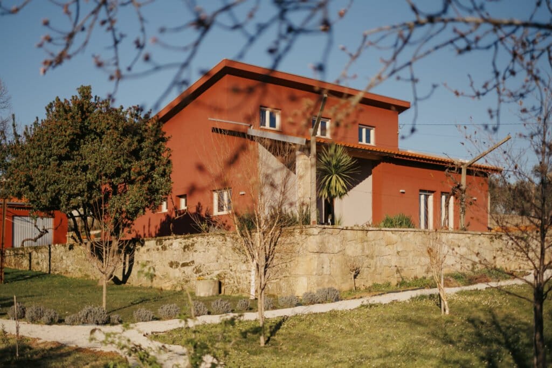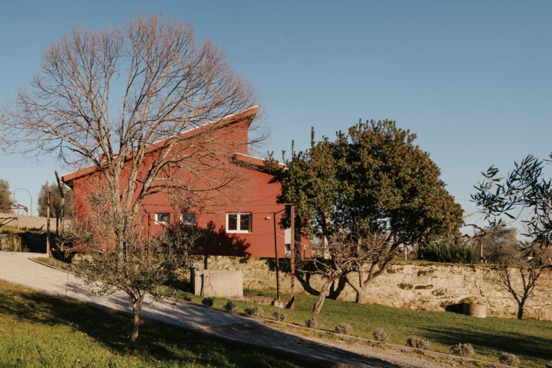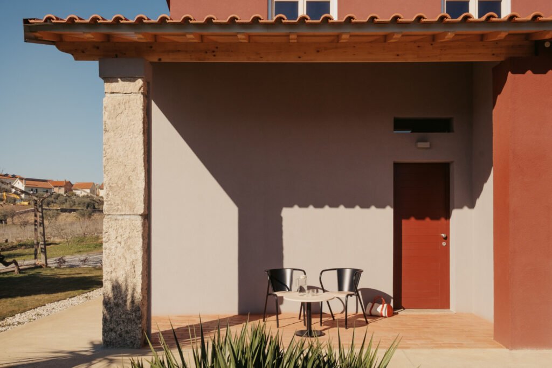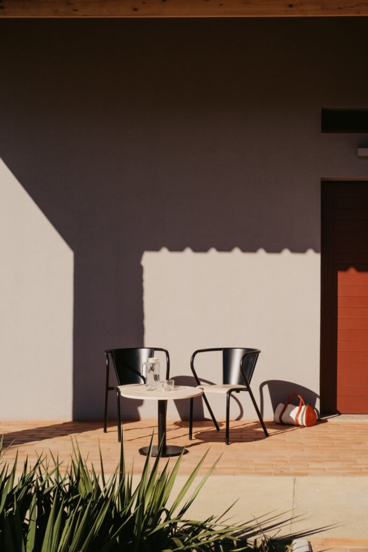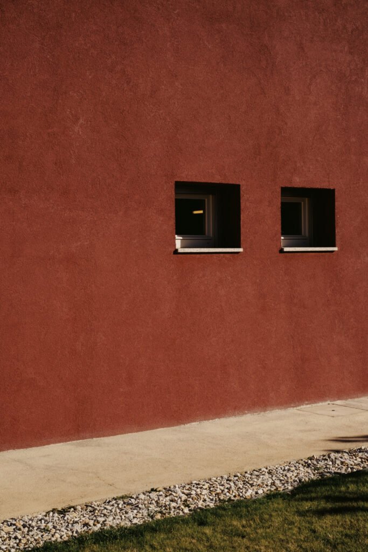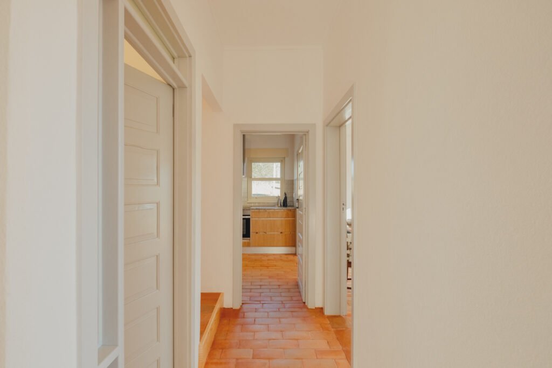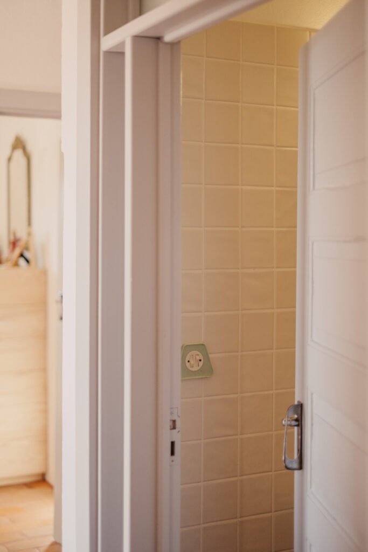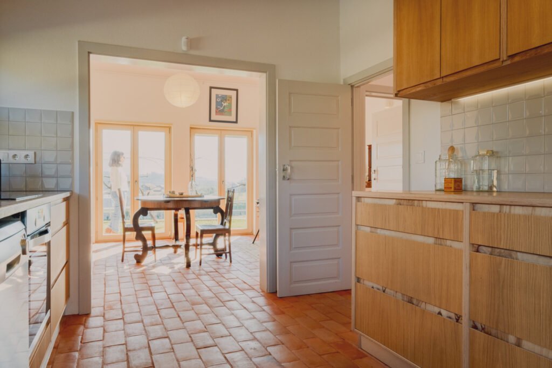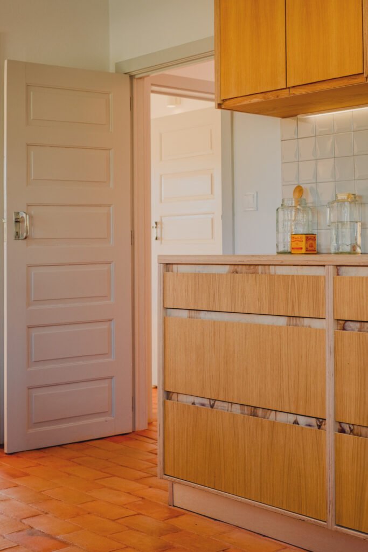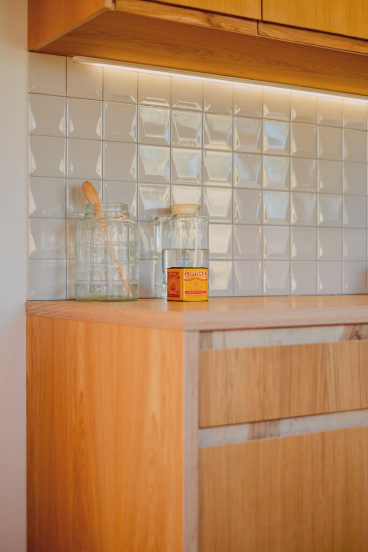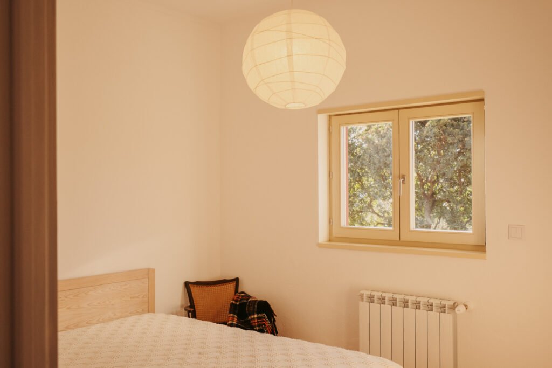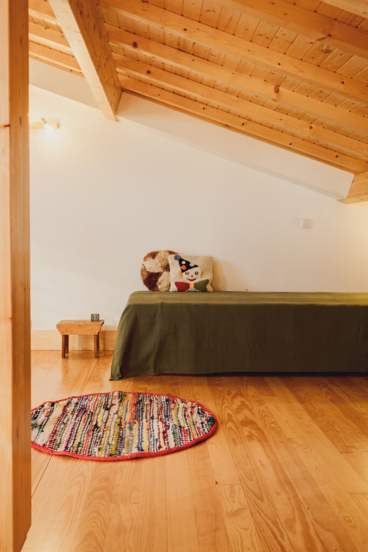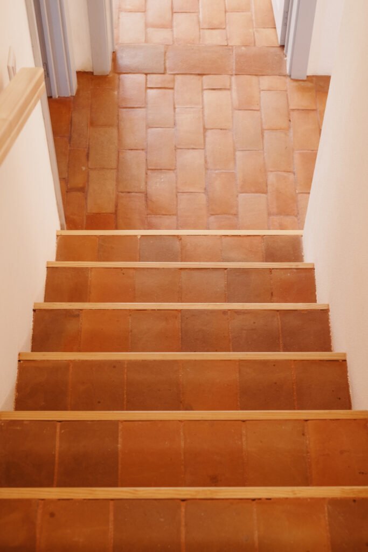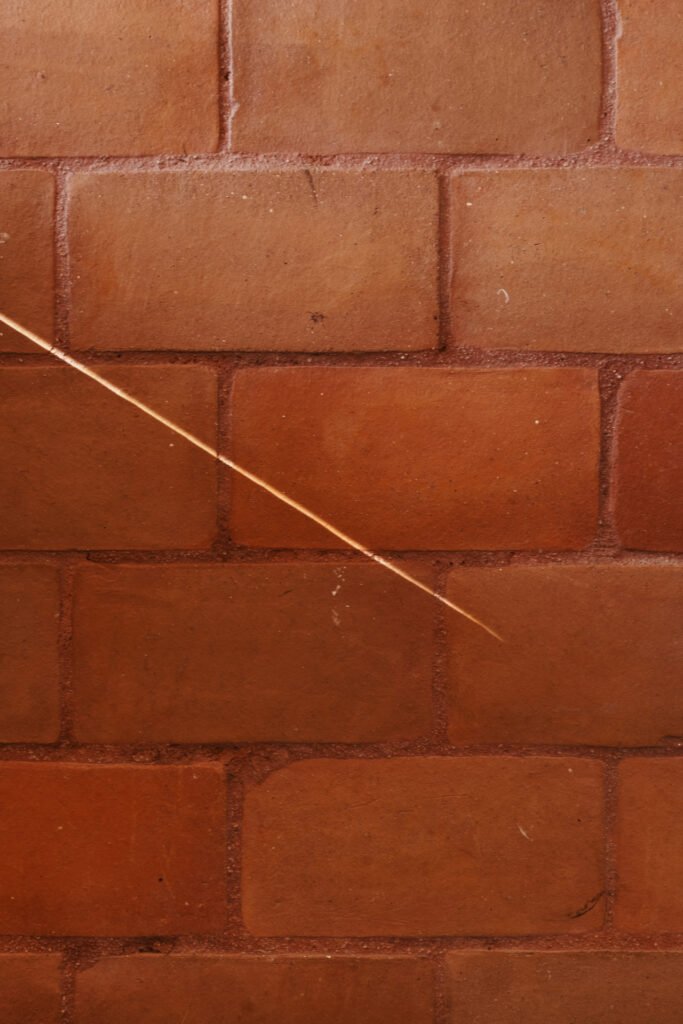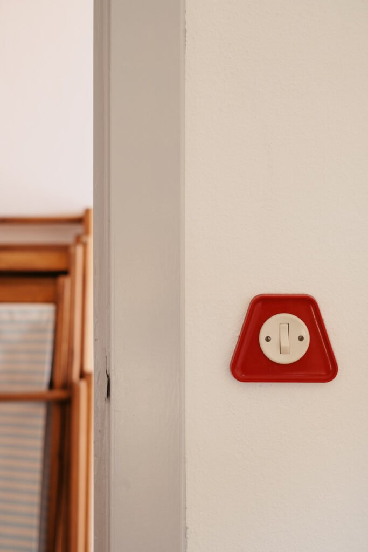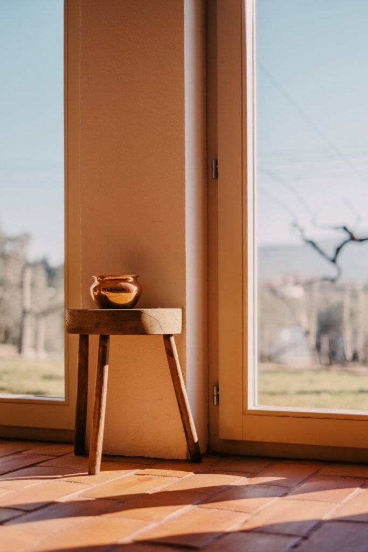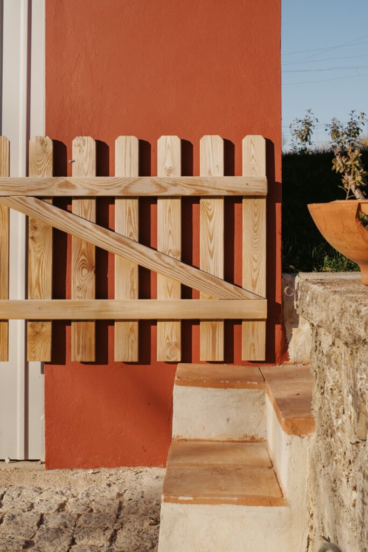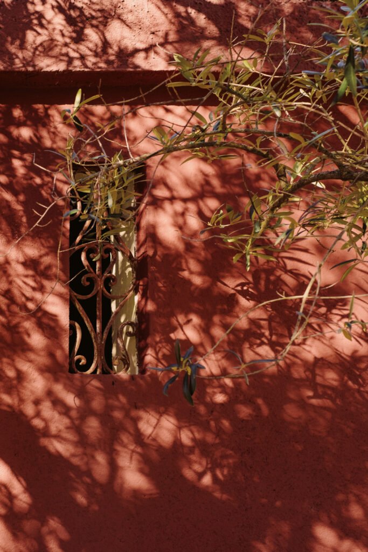Tília House
The house is located in a flat area, close to the old railway station in the city of Macedo de Cavaleiros, Portugal.
This area has the particularity of having a scattered settlement, with houses built on lots of varying sizes and of an agricultural nature.
This work consisted of the rehabilitation of a house, built in the late 60’s of the 20th century. Inserted in a lot of land, with an olive grove and orchard, the house consists of a ground floor and an attic.
The project aimed to accommodate the proposed program to the pre-existing one, reorganizing their functional areas. On the ground floor, the most private area of the house is separated by a corridor from all the social areas. It has a large open area, consisting of the kitchen, dining area and living area, which has a direct relationship with the land. The attic, in open space, accommodates a multifunctional area.
Architecture: Maria Cristina Campilho Engineering: NCREP Location: Macedo de Cavaleiros, Portugal Date: 2019 Photography: Matilde Viegas
