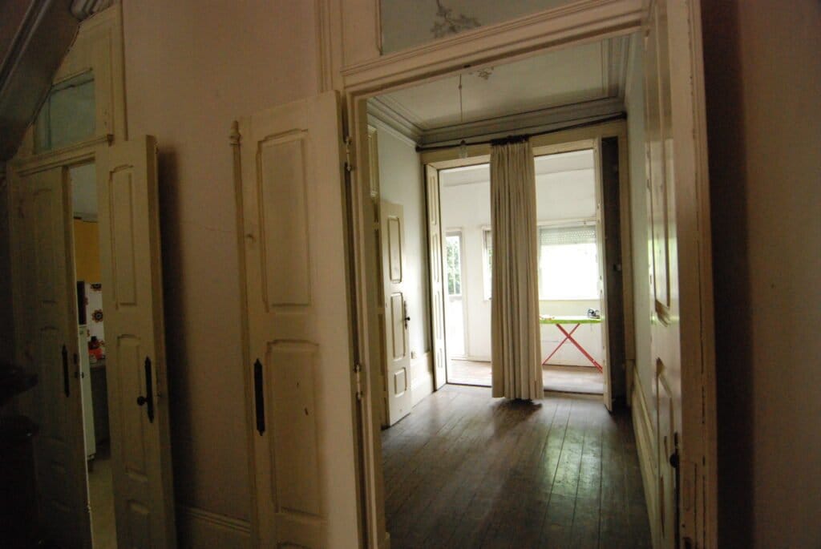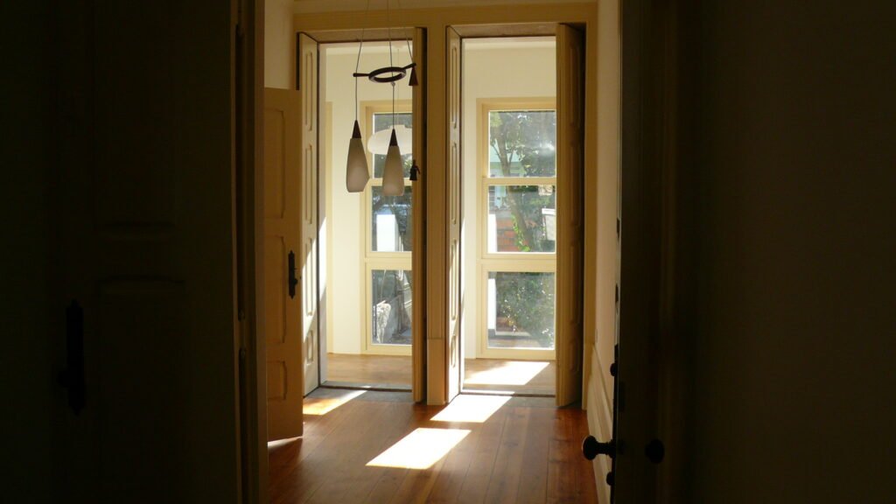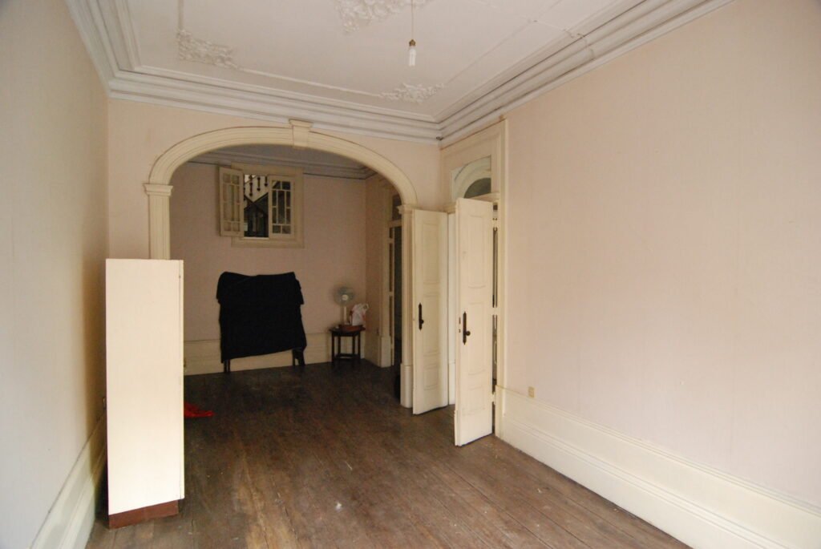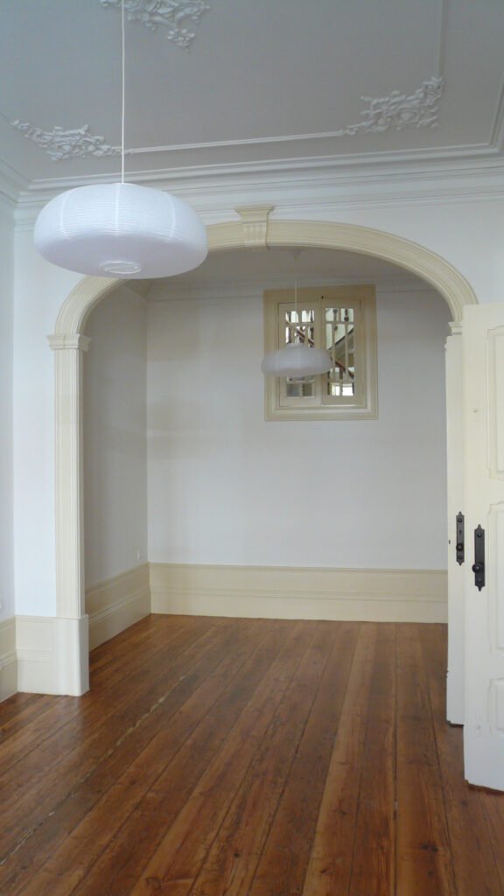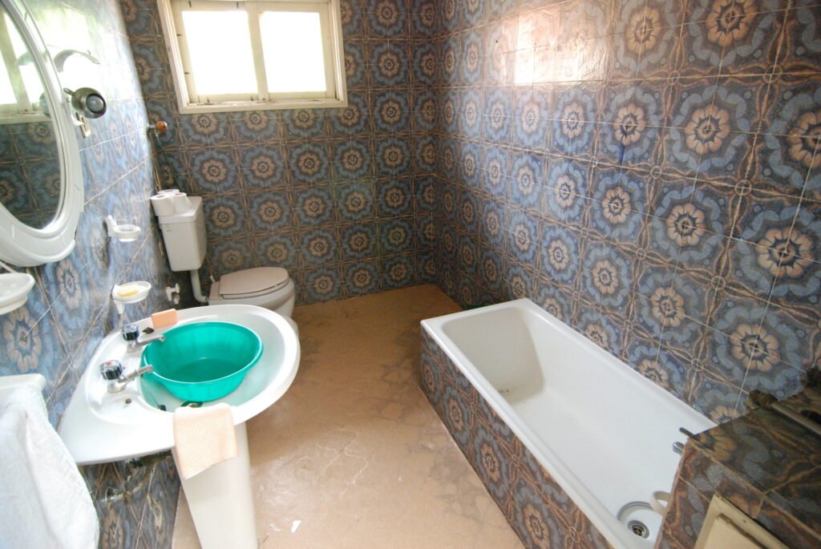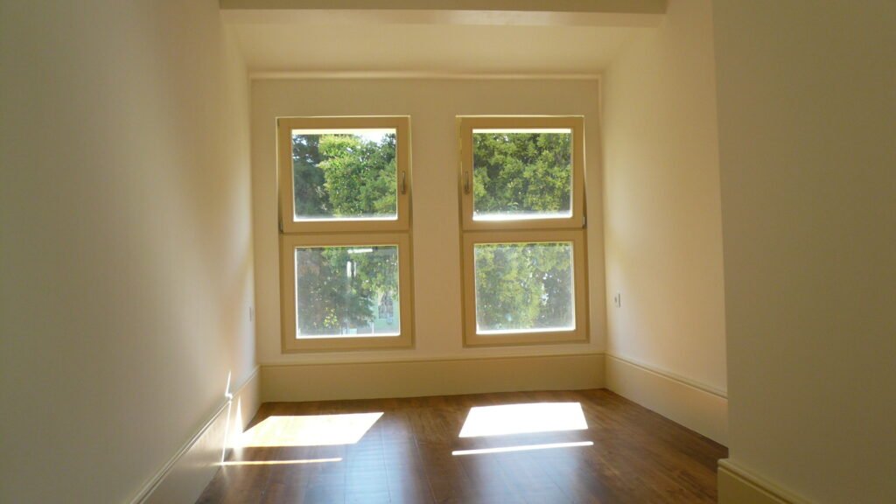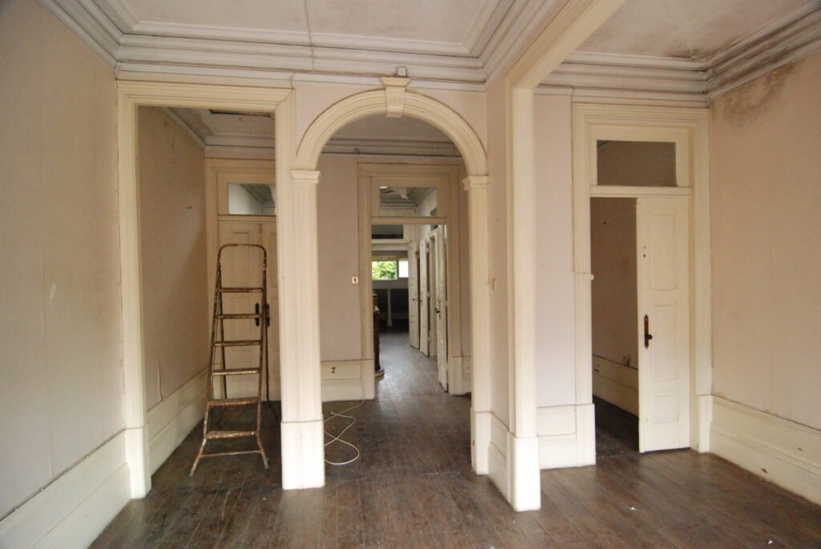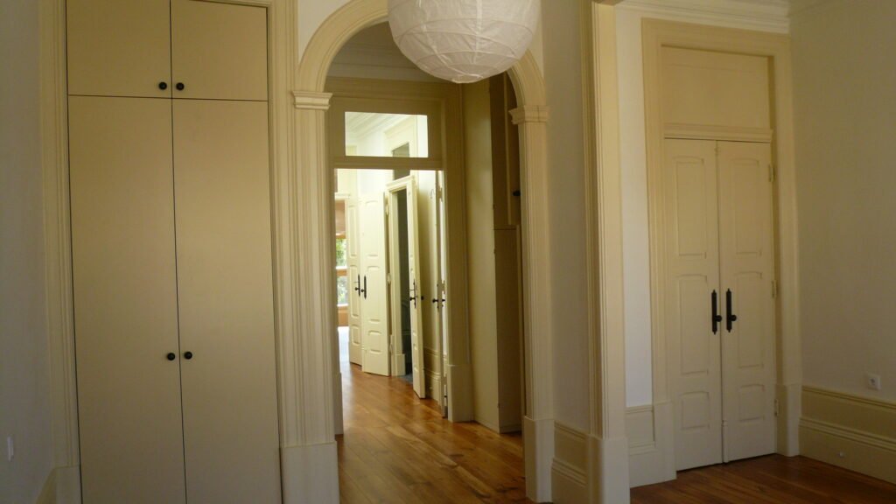CMA
The building in question was built in 1912, presenting a construction typology common for that period in Porto: stone masonry facades, wooden floors consisting of parquet flooring on beams supported by the stone masonry walls of the gables, the facades and interiors, and also on wooden partition walls.
The core programme was based on the refurbishment of the building with the purpose of permanent family housing.
The developed project sought to respect building’s history and authenticity, and therefore a rehabilitation posture was adopted based on the conservation of the original structures and construction systems.
The effort made to keep the majority of the pre-existing walls, the parquet flooring and the interior openings, with their respective doors and door frames, should be highlighted. Particularly noteworthy are the interventions made to turn the basement into a usable workspace and the reorganisation of circulation and the particular uses of the rooms on the second floor, including the provision of new sanitary facilities.
Architecture: Maria Cristina Campilho Engineering: NCREP Location: Porto, Portugal Date: 2011 Photography: Maria Cristina Campilho
